RESIDENTIAL
Nivolet
Blainville, QC
Transforming a stark new build into a warm, layered home with soul.
Photos by Alex Lesage
What was once a blank slate of contemporary minimalism now provides a warm backdrop for daily rituals for a young couple and their family. Rather than fighting the modern architecture, we chose to anchor it with warmer materials, custom millwork, and thoughtful design interventions that shifted the energy from generic to deeply personal.
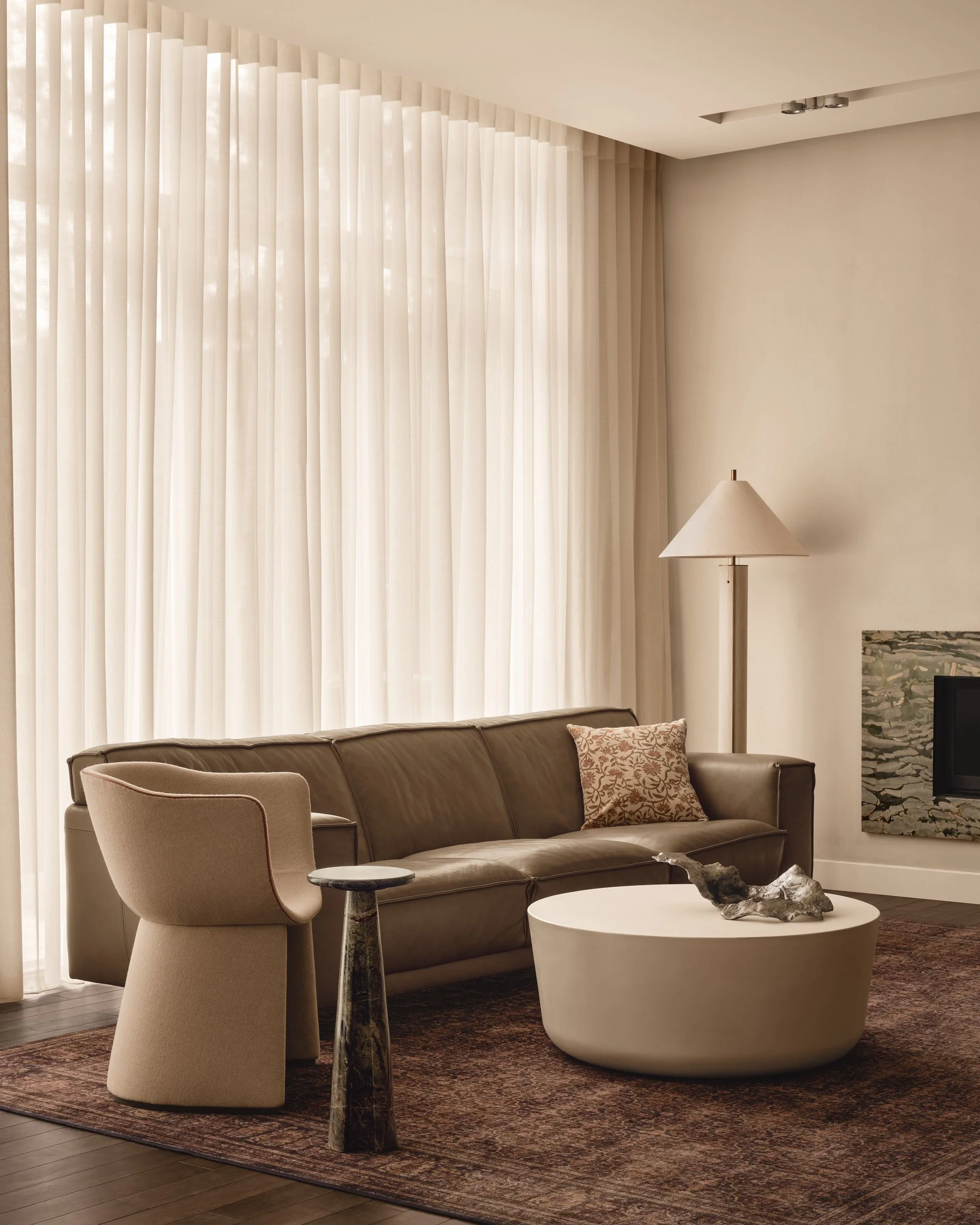
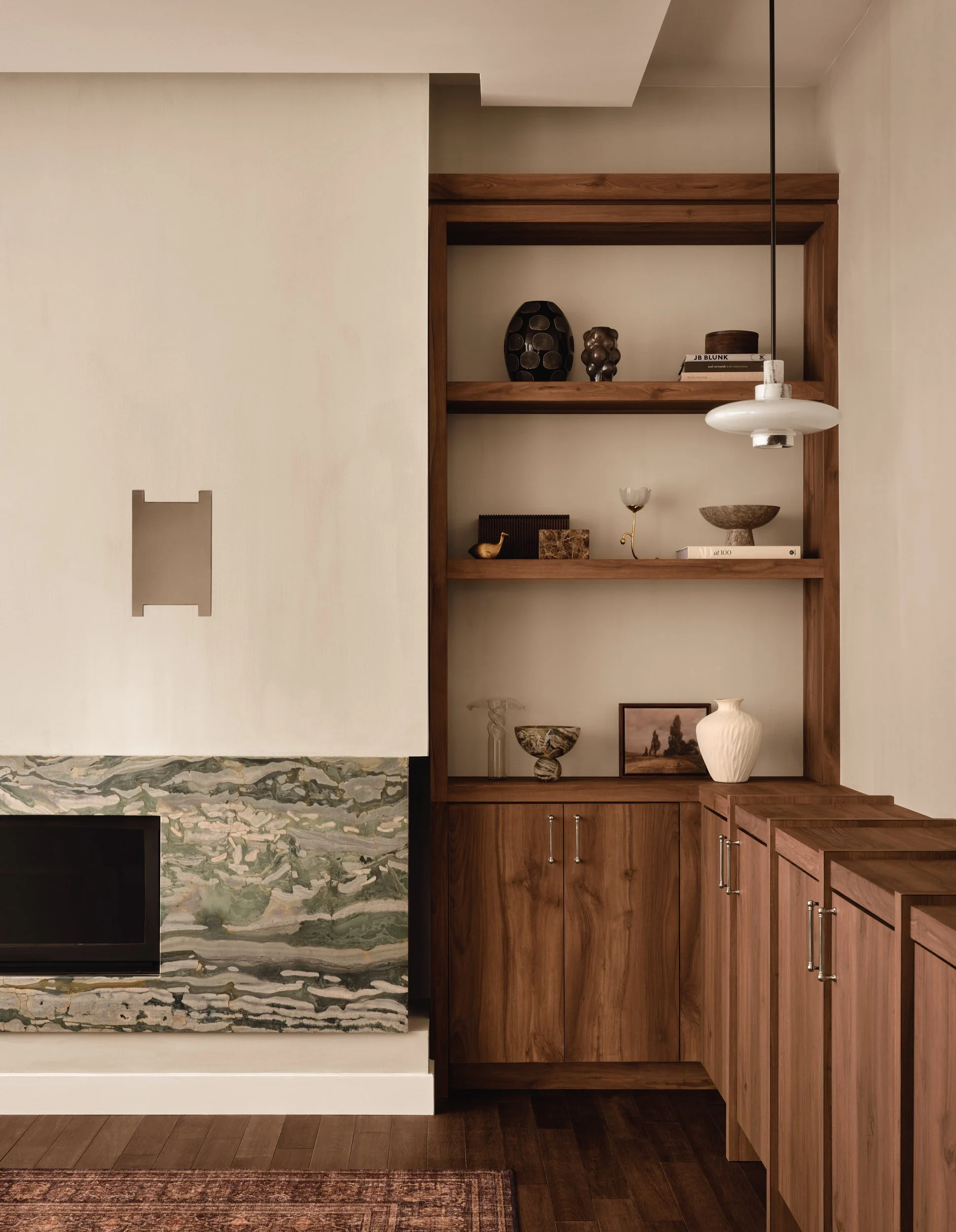
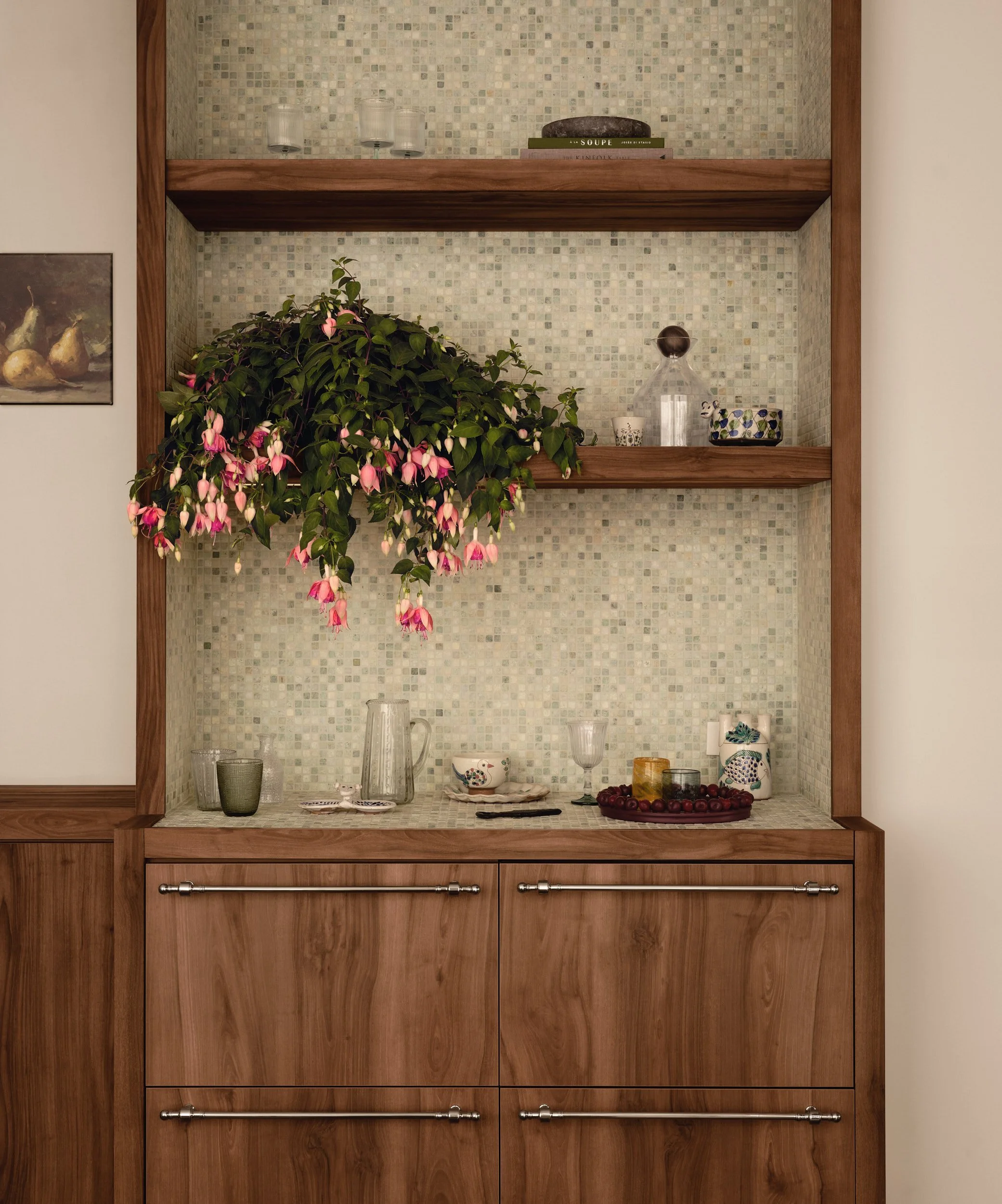
Open concept floor plans in new builds often lack spatial definition. They can be expansive volumes that feel untethered and challenging to inhabit. Without natural boundaries, these spaces can feel simultaneously too large and uncomfortably exposed, making furniture placement feel arbitrary rather than intentional.
Knowing this challenge, we created distinct zones within the flowing volume while maintaining visual connection throughout. Each area - living room, dining room, and kitchen - functions as its environment yet contributes to the home's overall spatial harmony.
The soaring ceilings demanded custom-scaled interventions that could hold their own against such dramatic height. The fireplace became our anchor point. The fireplace surround features an organic green marble, with its undertones are echoed up the wall that’s painted in a mint green limewash. This intentional contrast creates visual gravity while celebrating the room's impressive vertical proportions.
The custom built-in functions as a bar, media unit, and storage while warming the atmosphere through purposeful scale and materiality.
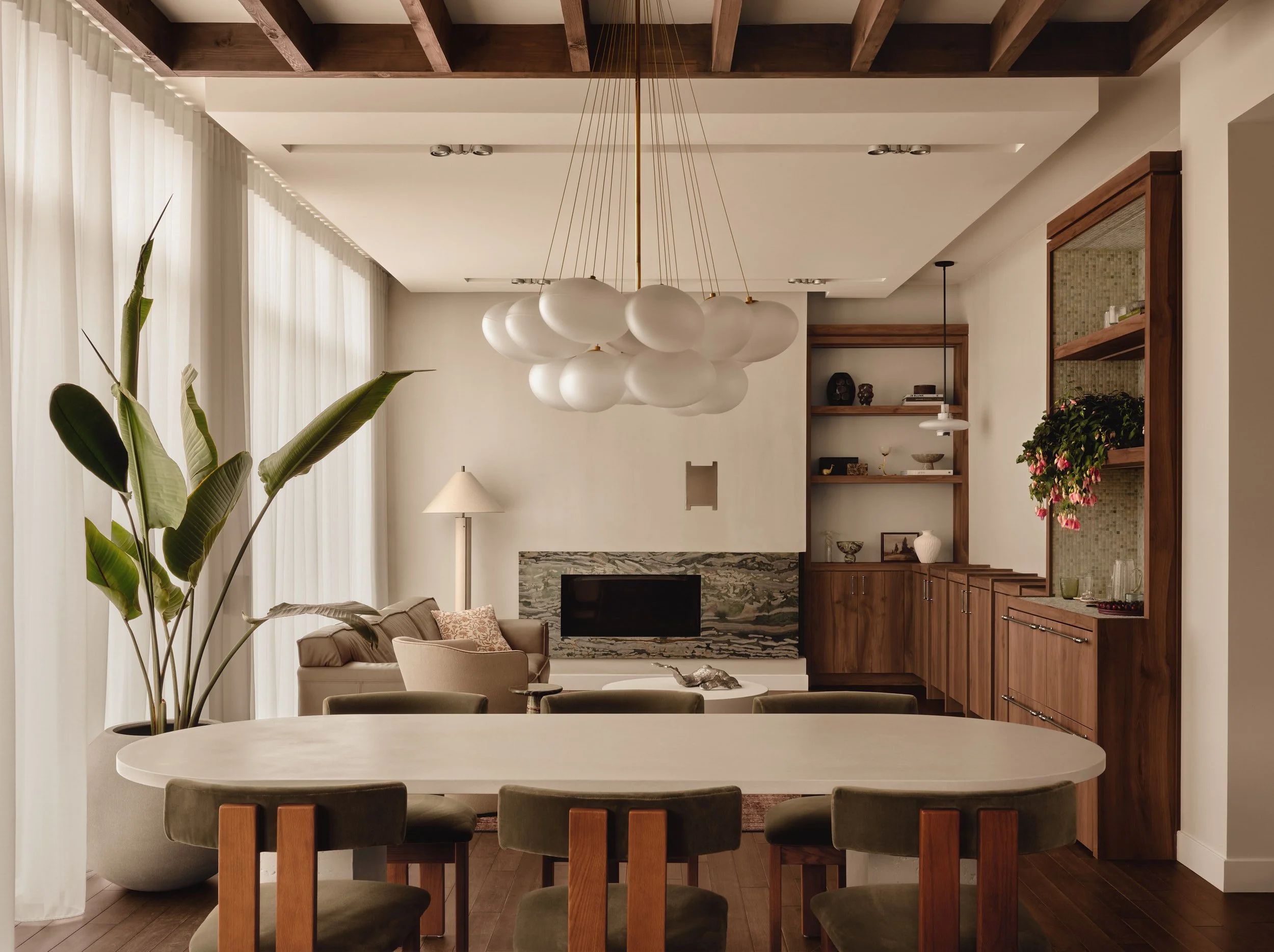

The dining area echoes the living room's palette in richer, more saturated tones, creating visual connection while establishing its own intimate character. A custom concrete dining table by Beton Johnston provides organic contrast to the architecture's sharp lines, its sculptural form perfectly proportioned for the space. Dining chairs by Athena Calderone from Crate and Barrel complete the composition, their refined silhouettes maintaining the room's sophisticated yet approachable atmosphere.
In the powder room, we worked with existing mirrors that multiply space infinitely. We enhanced this drama through precise material curation and refined millwork. Every detail, from fitted fan to toilet paper holder, maintains the sophisticated layering while maximizing the room's theatrical potential.
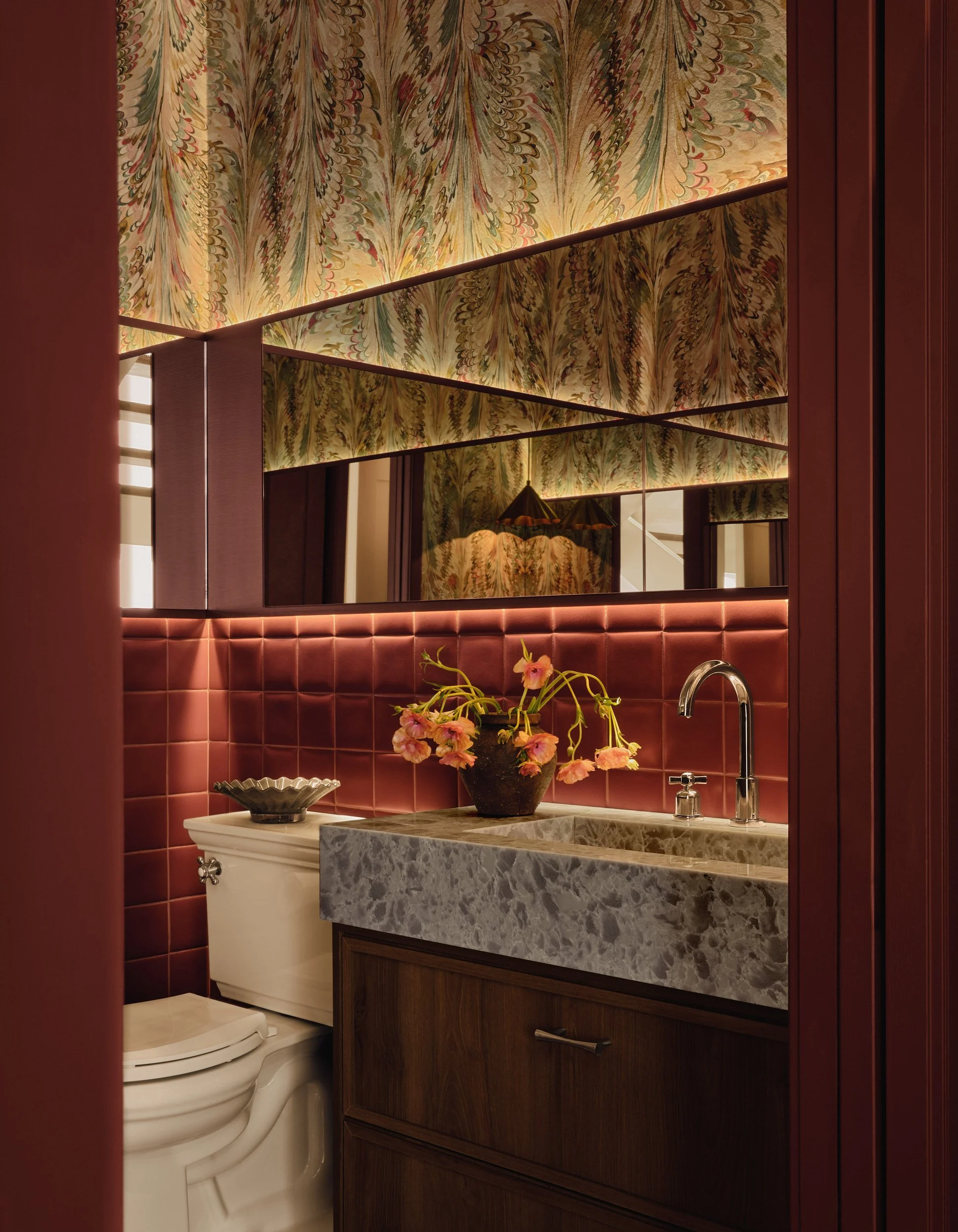
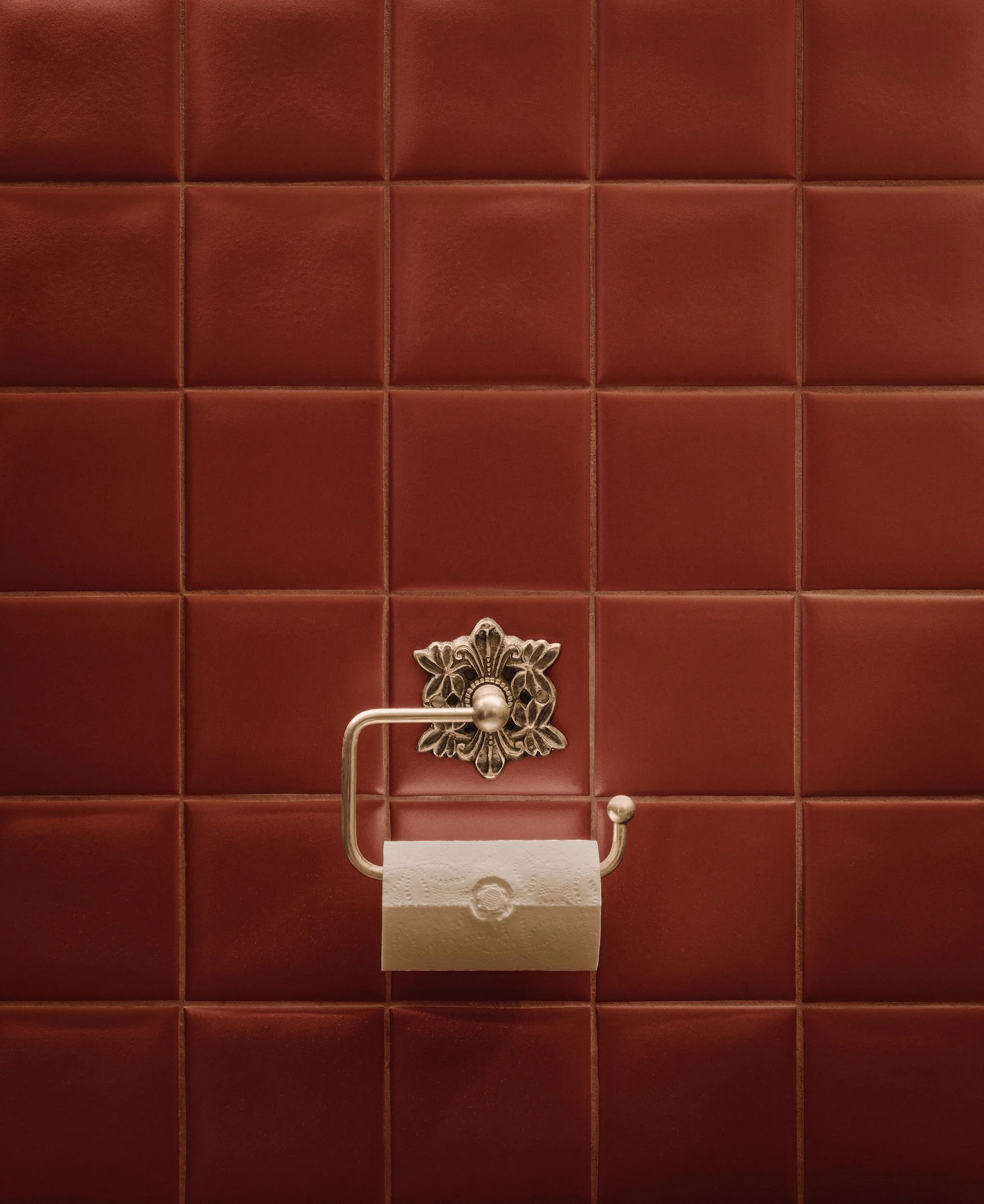
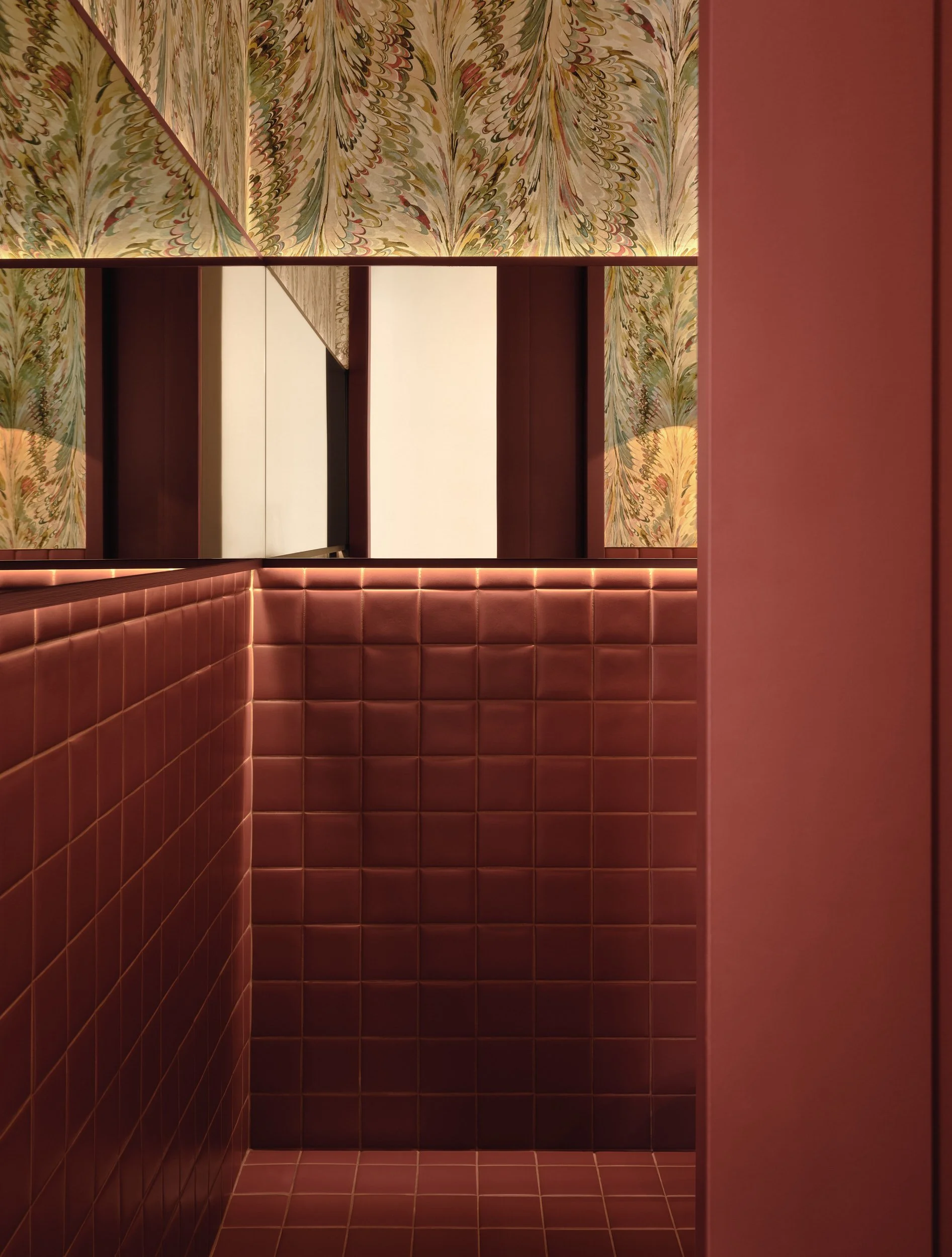
The principal bathroom embodies luxury through restraint and thoughtful craftsmanship. A fluted shower enclosure creates rhythm and privacy while upgraded fixtures deliver tactile quality that elevates daily experience. The palette remains tonal yet dimensional, proving that sophistication emerges through curated materials rather than bold statements.
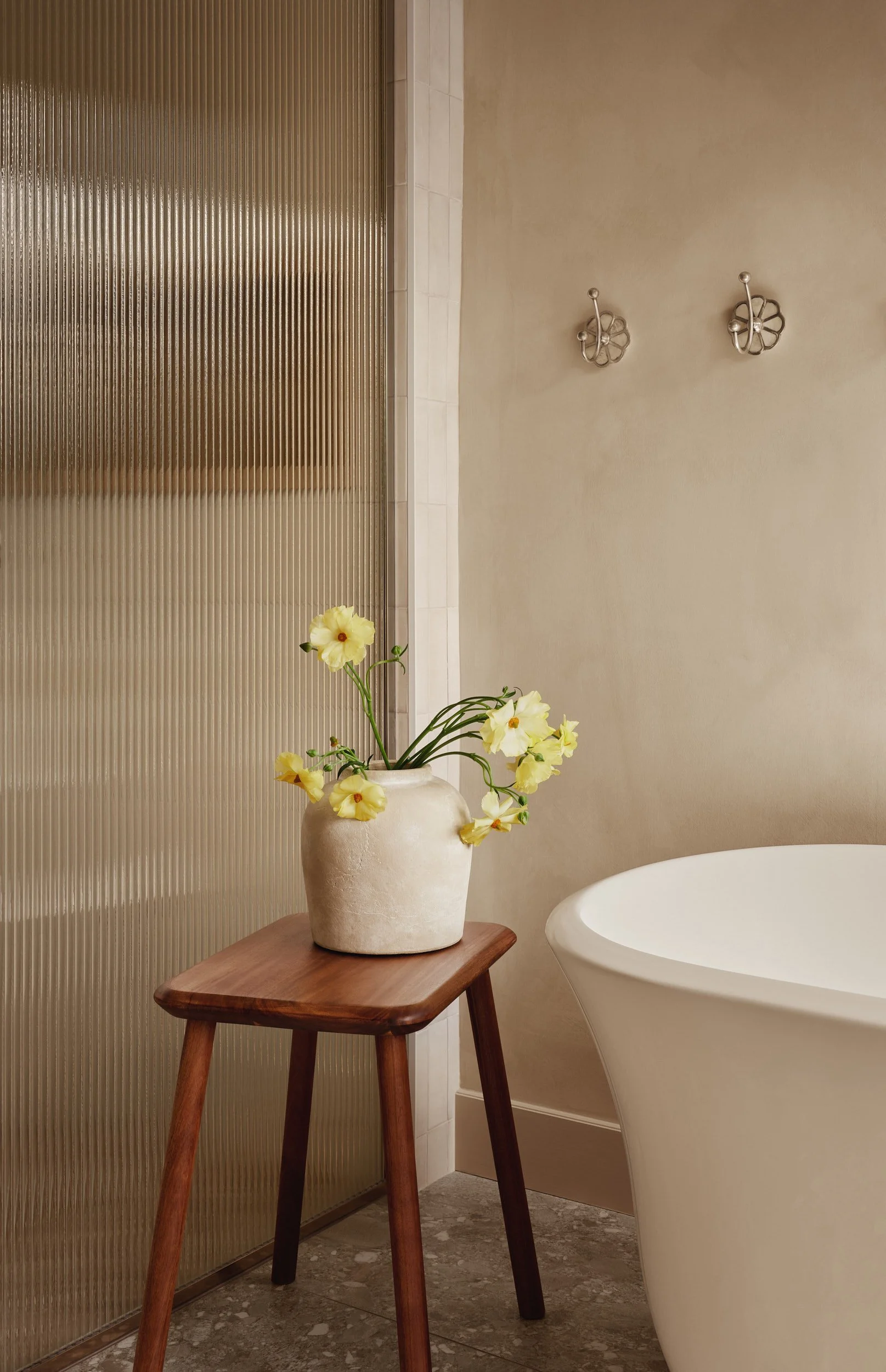
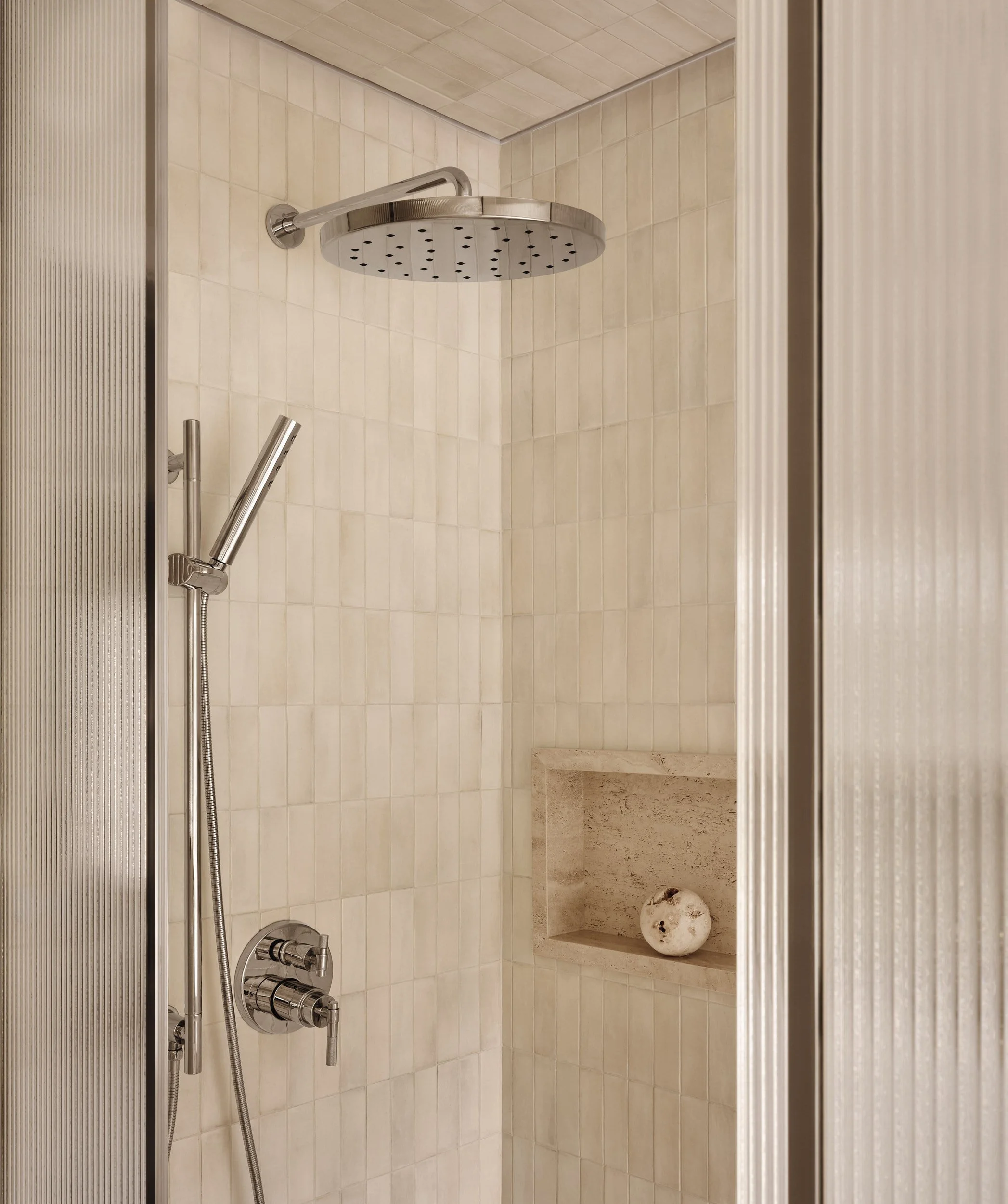
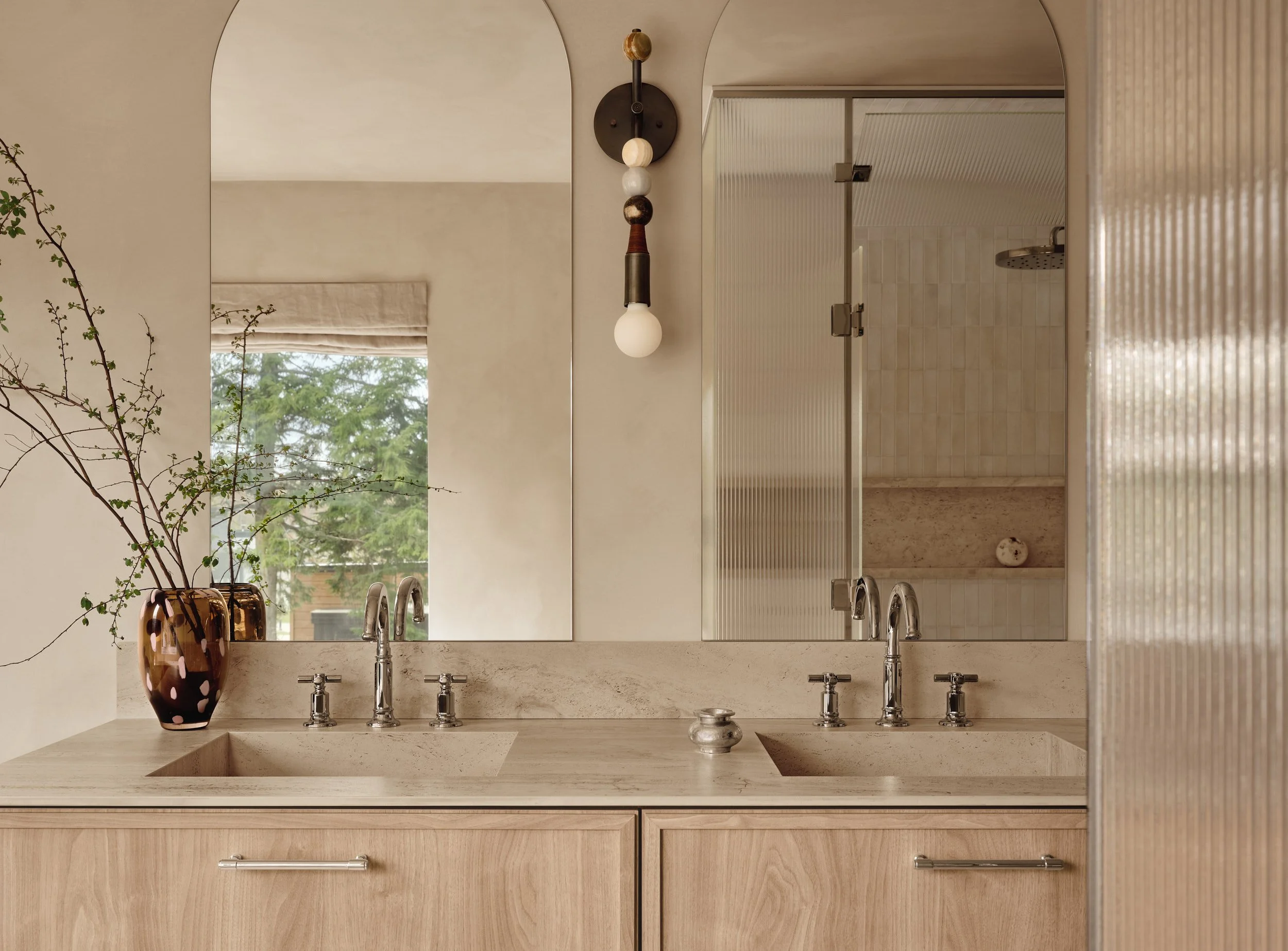

The redesign honours contemporary bones while creating spaces that prioritize connection, interiors that enhance how this couple lives, proving that even stark new construction can be transformed into something deeply meaningful.



